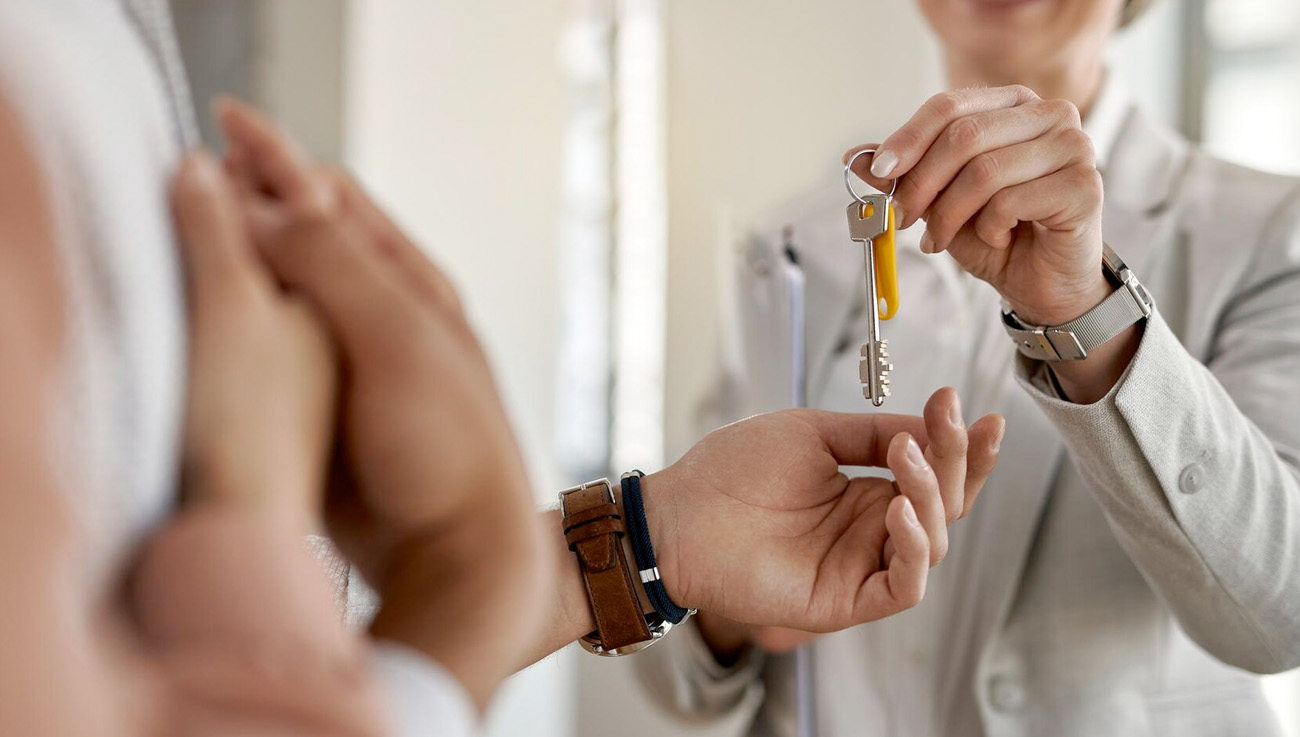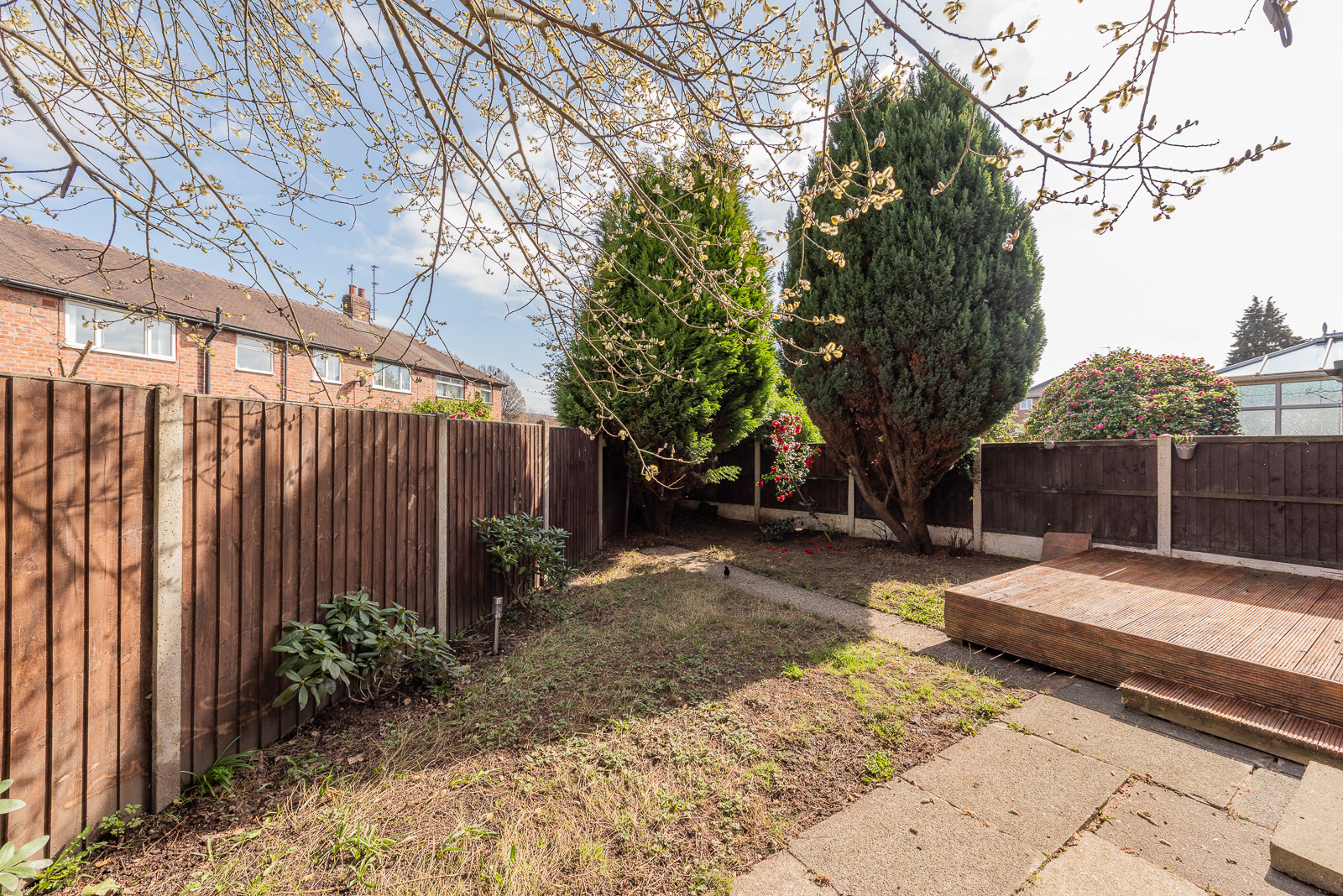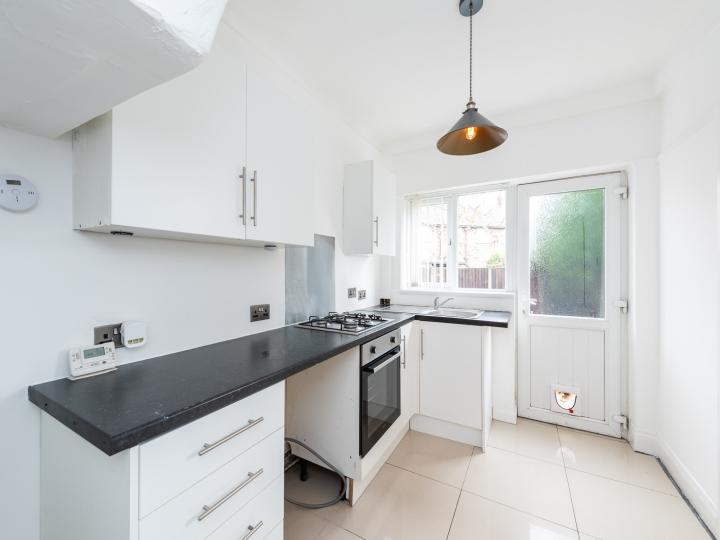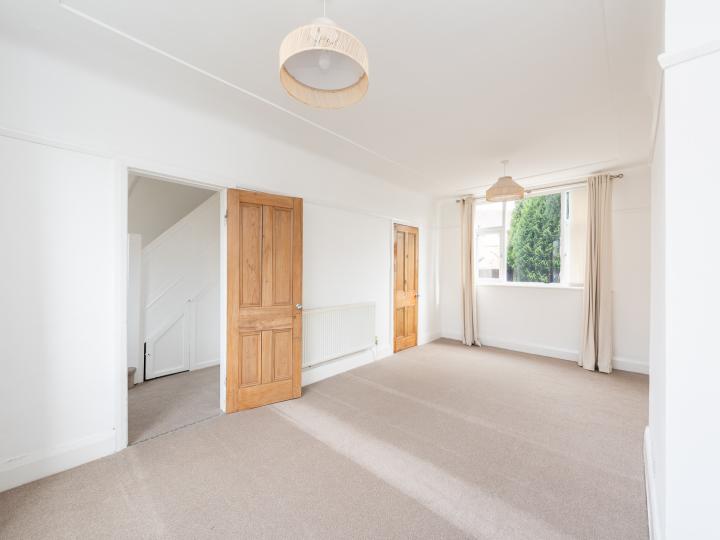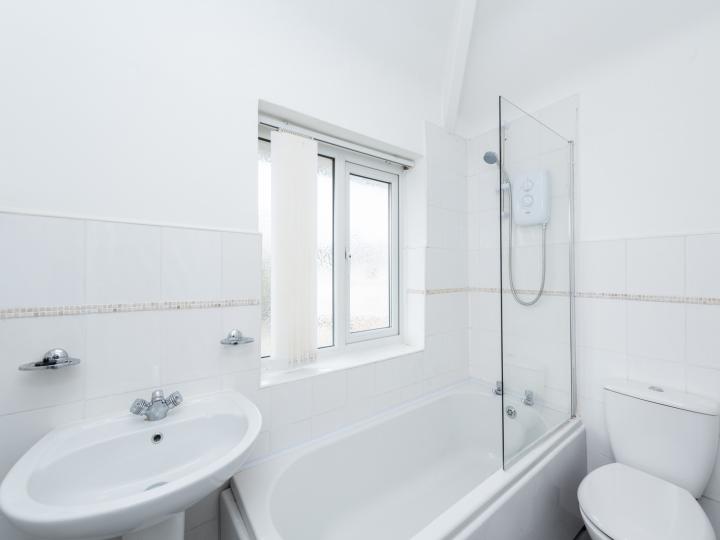-
Sales
-
Buying and selling
We get it, it's a big deal, the biggest most people ever make. We take the big stress out of that big deal. Our fast, friendly, efficient service attracts the right buyer and finds you the right home.
Sell your home
Free valuation
-
-
Lettings
-
Renting and letting
Keeping tenants happy keeps landlords happy. Fixing that leaky roof or wobbly hinge quickly prevents bigger bills later and means tenants are more likely to stay, and that keeps the rent flowing.
-
- Block Management
-
Help & Guides
-
Help & Guides
We've put together some simple guides to the different services we offer, giving an overview of what you can expect.
-
-
Info
-
North West sales & lettings specialists
Propeller's founders set up the business because we couldn't find good service from agents for our own properties. The care we take over your property is the same care we take of our own.
-
- Get in touch
Address:
Fairway North, CH62
: £195,000
Property type:
End of terrace - New instruction
Reference ID:
450
description
Welcome to this charming three-bedroom house in the residential area of Fairway North, Bromborough. This delightful property is now available for sale with no chain, offering a perfect blend of modern comfort and convenient location. The open plan living dining room welcomes you with a bright and spacious layout, ideal for entertaining and family gatherings. As you step outside, you'll discover corner plot gardens to the front, side, and rear, providing a serene outdoor space for relaxation and recreation.
The property boasts brand new carpets and decor throughout, adding a touch of luxury and freshness to each room. The modern kitchen is equipped with sleek fittings and ample storage, creating a stylish and functional space for culinary enthusiasts. With excellent transport links nearby, commuting and exploring the surrounding areas is a breeze.
For families, the location is ideal, with several popular schools and Croft retail park in close proximity, ensuring convenient access to a variety of shopping options including Aldi and M&S Foodhall. When it comes to dining out, you'll be spoilt for choice with a selection of restaurants and for leisure there is Dibbinsdale Local Nature Reserve offering a range of activities for all ages.
With access to healthcare facilities, fitness clubs, and other amenities in the vicinity, this property presents an exceptional opportunity to embrace a vibrant and prosperous lifestyle. Don't miss out on the chance to make this well-presented house your new home.
Entrance hallway
Through UPVC front door into hallway with space for coats/shoes, newly fitted carpets, window to front aspect allowing lots of natural light, door leading to living room and stairs to the first floor.
Living room (20.3 x 11.1 ft - 6.19m x 3.38m)
Large open plan living / dining room with dual aspect windows, decorative picture rails, newly fitted carpets, and access to the kitchen.
Kitchen (11.5 x 7.7 ft - 3.51m x 2.35m)
Comprising a modern range of white wall and base units with complimentary worktop over, stainless steel sink and drainer unit with mixer tap over, window to rear aspect and door leading out to the rear garden. Fully tiled floors, space for fridge/freezer and wall mounted combination boiler.
Bedroom One (11.1 x 11.1 ft - 3.38m x 3.38m)
Good size double bedroom with window to front aspect providing lots of natural light, decorative picture rails and newly fitted carpets.
Bedroom Two (11 x 8.11 ft - 3.35m x 2.47m)
Double bedroom with window to rear aspect, decorative picture rails and newly fitted carpets.
Bedroom Three (8.8 x 8 ft - 2.68m x 2.44m)
Single bedroom with window to rear aspect, decorative picture rails and newly fitted carpets.
Bathroom (7.7 x 4.6 ft - 2.35m x 1.4m)
Three piece suite comprising panelled bath with screened power shower over, low level WC and wash hand basin. Opaque window to front aspect, lino flooring and partially tiled walls.
Outside
To the front of the property there is ample on-street parking, the front gardens could be adapted to provide off street parking if required. There are gardens to the front, side, and rear of the property with mature hedges.
Material information
Council Tax: Wirral - Band A / Approx. £1509 p.a.
Tenure: Freehold
Heating: Combination boiler
Broadband: 1800 mbps
Mobile phone signal: Very good from all major suppliers
Parking: On street parking for several vehicles.
For full details please see our KEY FACTS FOR BUYERS GUIDE by clicking on the link in the listing or by requesting a copy through our office.
Agents note
Although these particulars are thought to be materially correct their accuracy cannot be guaranteed, and they do not form part of any contract. Propeller do not carry out any tests on any domestic appliances, which include Gas appliances & Electrical appliances, therefore, confirmation cannot be given as to whether they are in full working condition. Once an offer has been accepted, purchasers will be asked to produce information for Money laundering regulations. Propeller may receive a referral fee from services offered to a client or purchaser including but not limited to the following services: conveyancing, mortgage/financial products, energy performance certificates and property surveys.
.
Floorplan
Information
Under the Property Misdescription Act 1991 we endeavour to make our sales details accurate and reliable but they should not be relied... upon as statements or representations of fact and they do not constitute any part of an offer of contract. The seller does not make any representations to give any warranty in relation to the property and we have no authority to do so on behalf of the seller. Services, fittings and equipment referred to in the sales details have not been tested (unless otherwise stated) and no warranty can be given as to their condition. We strongly recommend that all the information which we provide about the property is verified by yourself or your advisers. Under the Estate Agency Act 1991 you will be required to give us financial information in order to verify you financial position before we can recommend any offer to the vendor.
Key features
Contact agent
Contact agent
Share this
for Sale added in the last 7 days
Search for the latest properties that have been added to the site in your area.
for Sale added in the last 7 days
Search for the latest properties that have been added to the site in your area.

