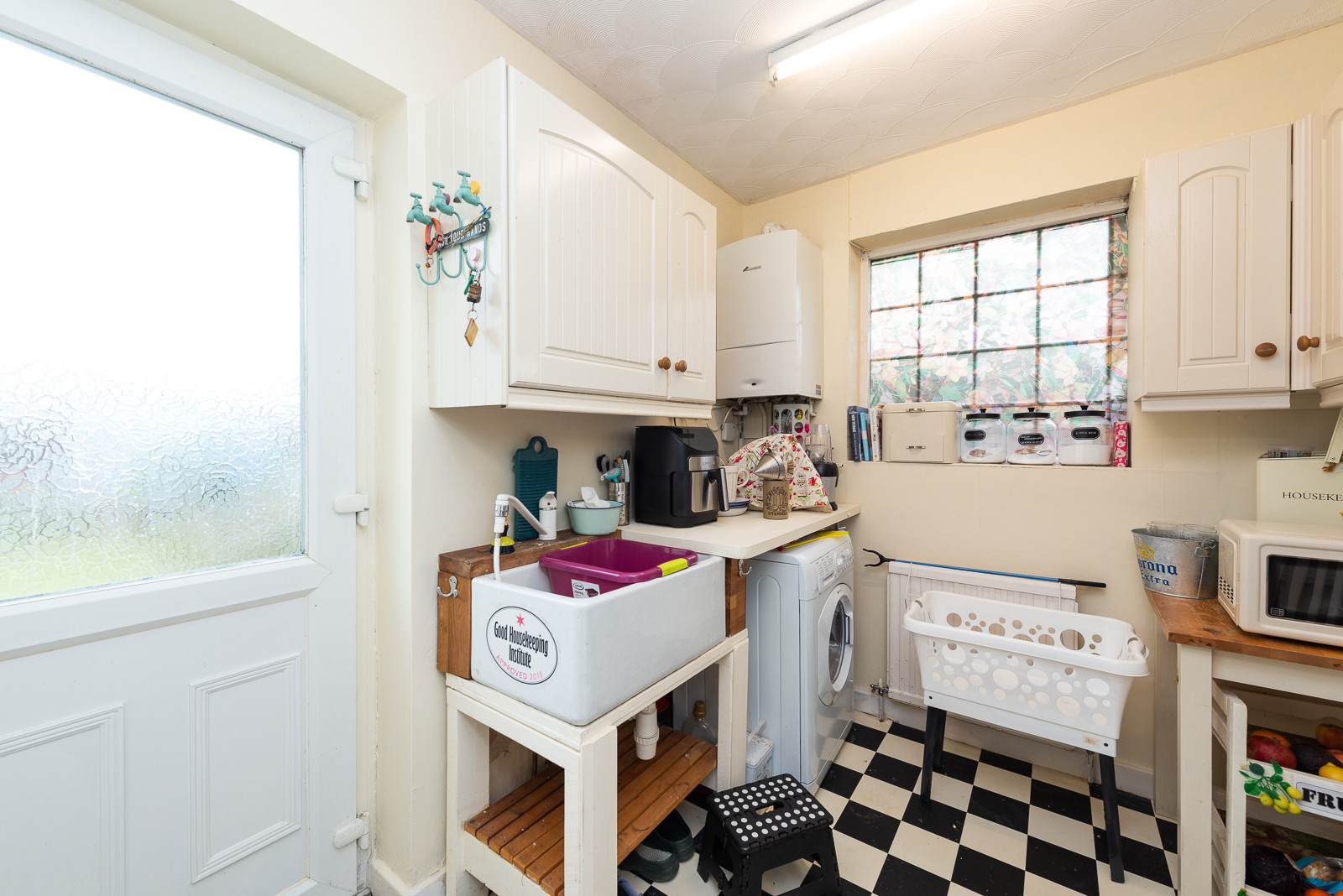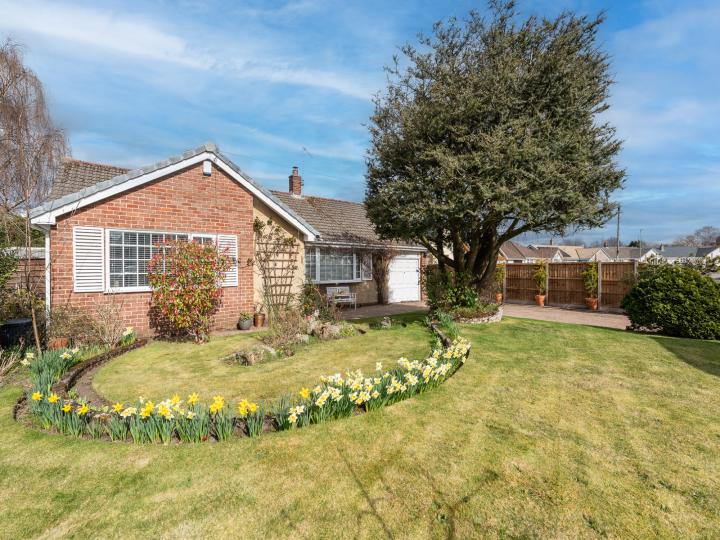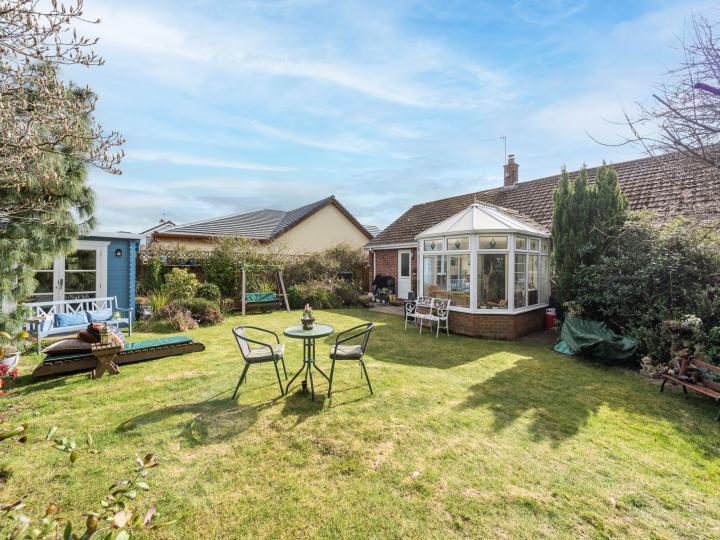-
Sales
-
Buying and selling
We get it, it's a big deal, the biggest most people ever make. We take the big stress out of that big deal. Our fast, friendly, efficient service attracts the right buyer and finds you the right home.
Sell your home
Free valuation
-
-
Lettings
-
Renting and letting
Keeping tenants happy keeps landlords happy. Fixing that leaky roof or wobbly hinge quickly prevents bigger bills later and means tenants are more likely to stay, and that keeps the rent flowing.
-
- Block Management
-
Help & Guides
-
Help & Guides
We've put together some simple guides to the different services we offer, giving an overview of what you can expect.
-
-
Info
-
North West sales & lettings specialists
Propeller's founders set up the business because we couldn't find good service from agents for our own properties. The care we take over your property is the same care we take of our own.
-
- Get in touch
Address:
Middlehey Avenue, L34
: £395,000
Property type:
Bungalow - New instruction
Reference ID:
447
description
Welcome to Middlehey Avenue in Knowsley Village, where an exceptional opportunity awaits you. This stunning detached bungalow is a haven of comfort and style, boasting three double bedrooms and a sought-after village location. With no chain, this property offers a seamless transition for its new owners, making it an ideal investment.
Step into a generously spacious interior that welcomes you with open arms. The layout is thoughtfully designed to provide a flexible and inviting living space. The property comes complete with a charming conservatory, perfect for enjoying the tranquil surroundings and providing an additional area for relaxation or entertaining.
One of the key features of this property is the garage and driveway parking for several vehicles, ensuring convenience and security for you and your guests. The front and rear gardens are beautifully landscaped, offering a serene outdoor retreat.
Located within close proximity to Saint John Fisher Catholic Primary School, Knowsley Village School and Emmaus Church of England and Catholic Primary School, this property is perfectly situated for families with young children, providing easy access to quality education.
Knowsley village has an array of local amenities including St Mary's CE church in the heart of the Village with a village hall opposite that has lots of activities going on, there is also a newsagent, post office, medical centre, pharmacy, recreation park, and a famous award winning restaurant called Antonio's which is opposite the recently refurbished local pub and grub The Derby Arms.
Just four miles away you will find Prescot which has deep roots dating back to medieval times, with its origins linked to the town’s early involvement in the wool trade and its later prominence in the watchmaking industry. Here you find The Shakespeare North Playhouse Theatre and an array of great restaurants, wine bars, pubs and Cafes with a large retail centre on the outskirts.
Embrace this rare opportunity to own a bungalow in a sought after village location not far from the city that offers the perfect blend of comfort, convenience, and tranquility.
Entrance Hallway
On entering the property there is a good size Vestibule which leads you to the hallway and onto the bedrooms and reception rooms. With neutral decor, carpet flooring and wall mounted thermostat unit.
Kitchen / Dining room (17.7 x 12.5 ft - 5.39m x 3.81m)
Spacious kitchen / dining room with cottage style units and real oak wooden worktops, inset butler sink with mixer tap over, range cooker with extractor over, integrated dishwasher, fridge and separate freezer, partially tiled walls, chequerboard cushioned lino flooring, open plan into dining area with ample space for table and chairs, window to rear aspect and doors lead to utility and conservatory.
Living Room (17.8 x 11.3 ft - 5.43m x 3.44m)
Light and airy living area with bay window to front aspect, feature a real multi fuel fire with hearth and wood surround, carpet flooring and double doors leading into the dining area.
Conservatory (10.2 x 9.7 ft - 3.11m x 2.96m)
A great addition to the property providing additional seating area, with a fanned ceiling light, chequerboard cushioned lino flooring and door leading out to the rear garden.
Bedroom One (12.1 x 11.1 ft - 3.69m x 3.38m)
The main bedroom is situated off a smaller inner hallway, with carpet flooring and window to side aspect
Bedroom Two (12.2 x 10.2 ft - 3.72m x 3.11m)
Bedroom two is at the front of the property and currently being used as an office/sitting room, with carpet flooring and window overlooking the gardens.
Bedroom Three (9.8 x 8.11 ft - 2.99m x 2.47m)
Bedroom three is situated to the rear of the property, with carpet flooring and enjoying views over the rear gardens.
Bathroom (7.93 x 5.61 ft - 2.42m x 1.71m)
Four piece family bathroom comprises, panelled bath, wash hand basin, low lever WC and separate shower cubicle. Featuring fully tiled walls and flooring, under sink storage, chrome towel rail, windows to rear aspect and extractor unit.
Utility (8.49 x 7.05 ft - 2.59m x 2.15m)
Situated off the kitchen is this useful utility with butler sink, space for washing machine, wall mounted combination boiler, window to side aspect, additional storage and doors leading into the garage and out to the rear garden.
Garage (17.8 x 8.6 ft - 5.43m x 2.62m)
Currently split into two areas and used mainly for storing items this space could be adapted to provide additional living accommodation and features power, light, window to side aspect and electric up and over door to the front.
Outside
To the front of the property there is driveway parking for several vehicles, a lawned area with mature hedges and trees and to the rear a nice size private lawned garden with mature hedges and trees, patio area, two storage sheds and a summer house which is currently being used for arts and crafts but could provide a private office space to work from home.
Material Information
Council Tax: Knowsley - Band E / Approx. £2757 p.a.
Tenure: Freehold
Heating: Combination boiler
Broadband: 1800 mbps
Mobile phone signal: Very good from all major suppliers
Parking: Driveway parking for several vehicles.
For full details please see our KEY FACTS FOR BUYERS GUIDE by clicking on the link in the listing or by requesting a copy through our office.
Agents Note
Although these particulars are thought to be materially correct their accuracy cannot be guaranteed, and they do not form part of any contract. Propeller do not carry out any tests on any domestic appliances, which include Gas appliances & Electrical appliances, therefore, confirmation cannot be given as to whether they are in full working condition. Once an offer has been accepted, purchasers will be asked to produce information for Money laundering regulations. Propeller may receive a referral fee from services offered to a client or purchaser including but not limited to the following services: conveyancing, mortgage/financial products, energy performance certificates and property surveys.
.
Floorplan
Information
Under the Property Misdescription Act 1991 we endeavour to make our sales details accurate and reliable but they should not be relied... upon as statements or representations of fact and they do not constitute any part of an offer of contract. The seller does not make any representations to give any warranty in relation to the property and we have no authority to do so on behalf of the seller. Services, fittings and equipment referred to in the sales details have not been tested (unless otherwise stated) and no warranty can be given as to their condition. We strongly recommend that all the information which we provide about the property is verified by yourself or your advisers. Under the Estate Agency Act 1991 you will be required to give us financial information in order to verify you financial position before we can recommend any offer to the vendor.
Key features
Contact agent
Contact agent
Share this
for Sale added in the last 7 days
Search for the latest properties that have been added to the site in your area.
for Sale added in the last 7 days
Search for the latest properties that have been added to the site in your area.











































