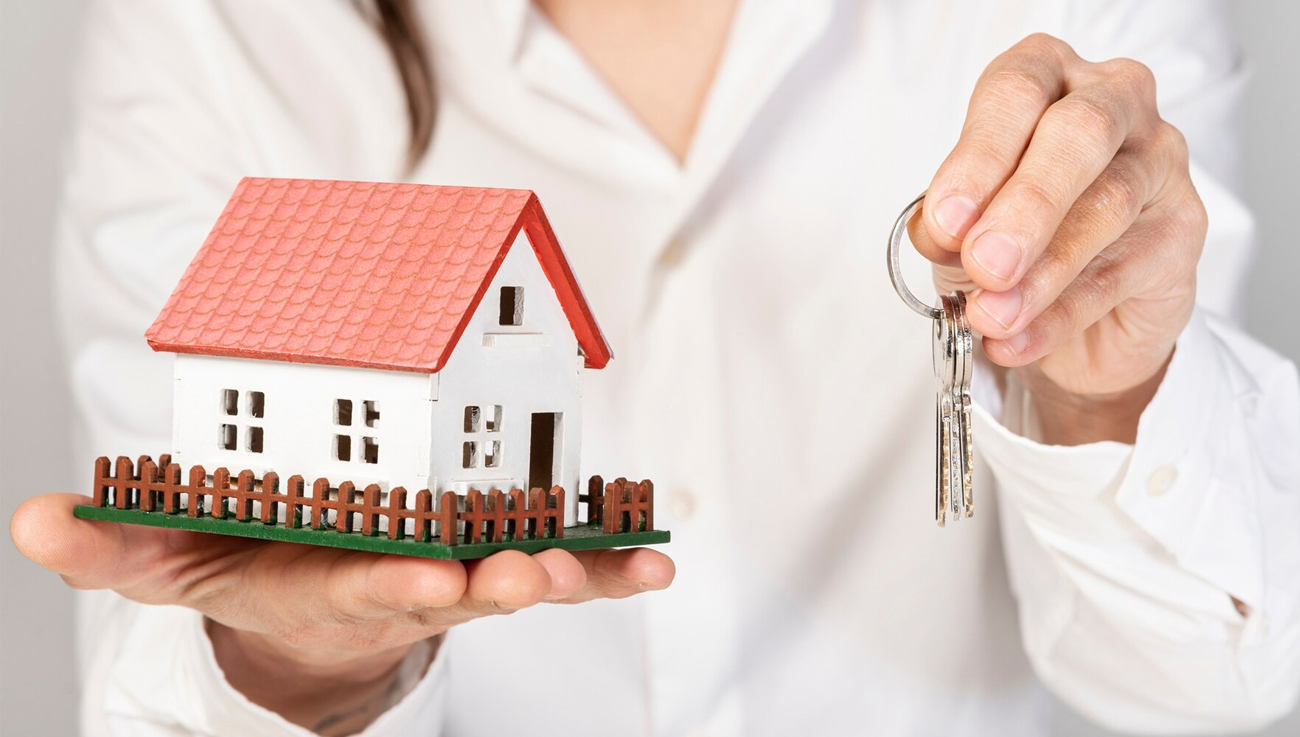-
Sales
-
Buying and selling
We get it, it's a big deal, the biggest most people ever make. We take the big stress out of that big deal. Our fast, friendly, efficient service attracts the right buyer and finds you the right home.
Sell your home
Free valuation
-
-
Lettings
-
Renting and letting
Keeping tenants happy keeps landlords happy. Fixing that leaky roof or wobbly hinge quickly prevents bigger bills later and means tenants are more likely to stay, and that keeps the rent flowing.
-
- Block Management
-
Help & Guides
-
Help & Guides
We've put together some simple guides to the different services we offer, giving an overview of what you can expect.
-
-
Info
-
North West sales & lettings specialists
Propeller's founders set up the business because we couldn't find good service from agents for our own properties. The care we take over your property is the same care we take of our own.
-
- Get in touch
Address:
Norwood Road, CH44
OIEO: £90,000
Property type:
House - New instruction
Reference ID:
426
description
Discover an incredible investment opportunity with this 3-bedroom terraced house located at Norwood Road, Wallasey. This property is an ideal choice for those seeking a renovation project in a prime location. Situated close to transport links, this house offers convenience and accessibility, making it an attractive option for families and investors alike.
Boasting three bedrooms, this property presents a versatile opportunity to create a comfortable and spacious living space. With no chain, the process of acquiring this property is streamlined, offering a hassle-free experience for potential buyers.
Conveniently situated near several popular schools, including Somerville Primary School, Saint Alban's Catholic Primary School, and Egremont Primary School, this location ensures quality education is within reach for families with young children.
Residents will appreciate the proximity to various amenities, including supermarkets such as Heron Foods and Iceland, as well as an array of dining options.
With its close proximity to public transport, schools, supermarkets, healthcare facilities, and educational institutions, this property offers an exceptional opportunity for both investors and families seeking a well-connected and dynamic living environment.
Entrance Hallway
Through UPVC front door, decorative picture rails, under stairs storage cupboard, access to ground floor rooms and stairs leading to the first floor.
Living Room (13.8 x 9.11 ft - 4.21m x 2.78m)
Bay window to front aspect, decorative picture rail.
Dining Room (12.1 x 9.9 ft - 3.69m x 3.02m)
Window to rear aspect, decorative picture rail.
Kitchen (18.9 x 5.7 m - 62′0″ x 18′8″ ft)
Galley style kitchen with door leading out to the rear garden.
Main Bedroom (12.8 x 9.11 ft - 3.9m x 2.78m)
Bay window to front aspect, decorative picture rail.
Bedroom Two (12.1 x 9.11 ft - 3.69m x 2.78m)
Window to rear aspect, wall mounted combination boiler, decorative picture rail.
Bedroom Three (7.8 x 5.7 ft - 2.38m x 1.74m)
Window to front aspect.
Bathroom (5.11 x 5.9 ft - 1.56m x 1.8m)
Three piece bathroom, window to rear aspect.
Outside
To the front there is on street parking, to the rear there is a private enclosed garden with brick built storage.
Material Information
Council Tax: Wirral - Band A, Approx £1509 pa
Tenure: Freehold
Heating: Gas combination boiler
Broadband: 1000 mbps
Mobile phone signal: Very good from all major suppliers
Parking: None allocated on site but several options less than a few minutes walk away
For full details please see our KEY FACTS FOR BUYERS GUIDE by clicking on the link in the listing or by requesting a copy through our office.
Agents Note
Although these particulars are thought to be materially correct their accuracy cannot be guaranteed, and they do not form part of any contract. Propeller do not carry out any tests on any domestic appliances, which include Gas appliances & Electrical appliances, therefore, confirmation cannot be given as to whether they are in full working condition. Once an offer has been accepted, purchasers will be asked to produce information for Money laundering regulations. Propeller may receive a referral fee from services offered to a client or purchaser including but not limited to the following services: conveyancing, mortgage/financial products, energy performance certificates and property surveys.
.
Floorplan
Information
Under the Property Misdescription Act 1991 we endeavour to make our sales details accurate and reliable but they should not be relied... upon as statements or representations of fact and they do not constitute any part of an offer of contract. The seller does not make any representations to give any warranty in relation to the property and we have no authority to do so on behalf of the seller. Services, fittings and equipment referred to in the sales details have not been tested (unless otherwise stated) and no warranty can be given as to their condition. We strongly recommend that all the information which we provide about the property is verified by yourself or your advisers. Under the Estate Agency Act 1991 you will be required to give us financial information in order to verify you financial position before we can recommend any offer to the vendor.
Key features
Contact agent
Contact agent
Share this
for Sale added in the last 7 days
Search for the latest properties that have been added to the site in your area.
for Sale added in the last 7 days
Search for the latest properties that have been added to the site in your area.

































