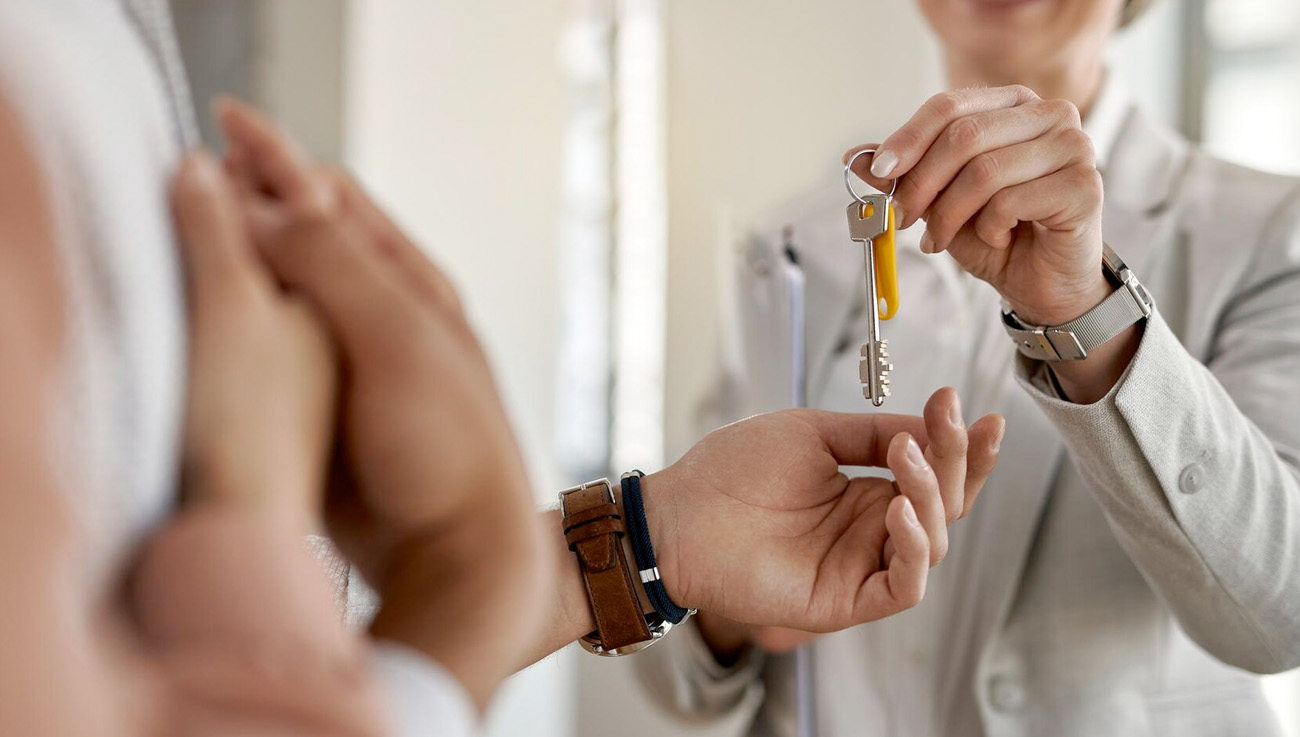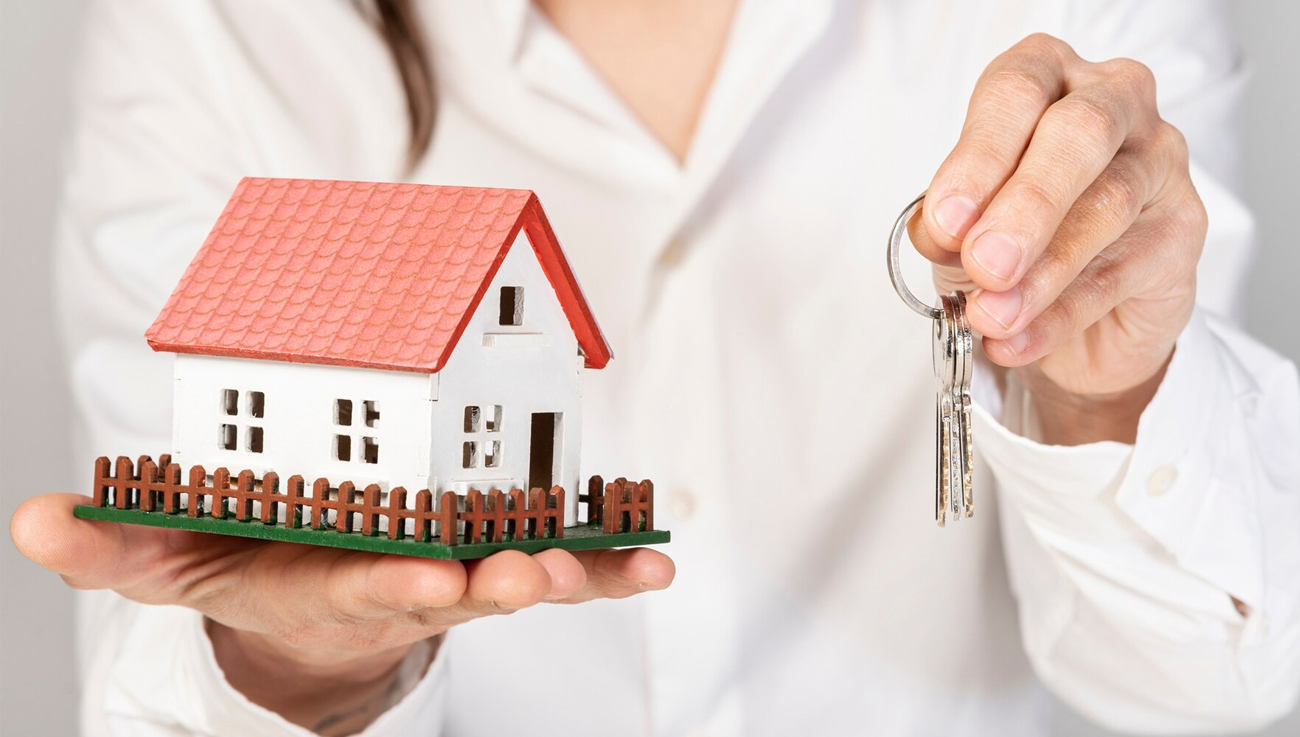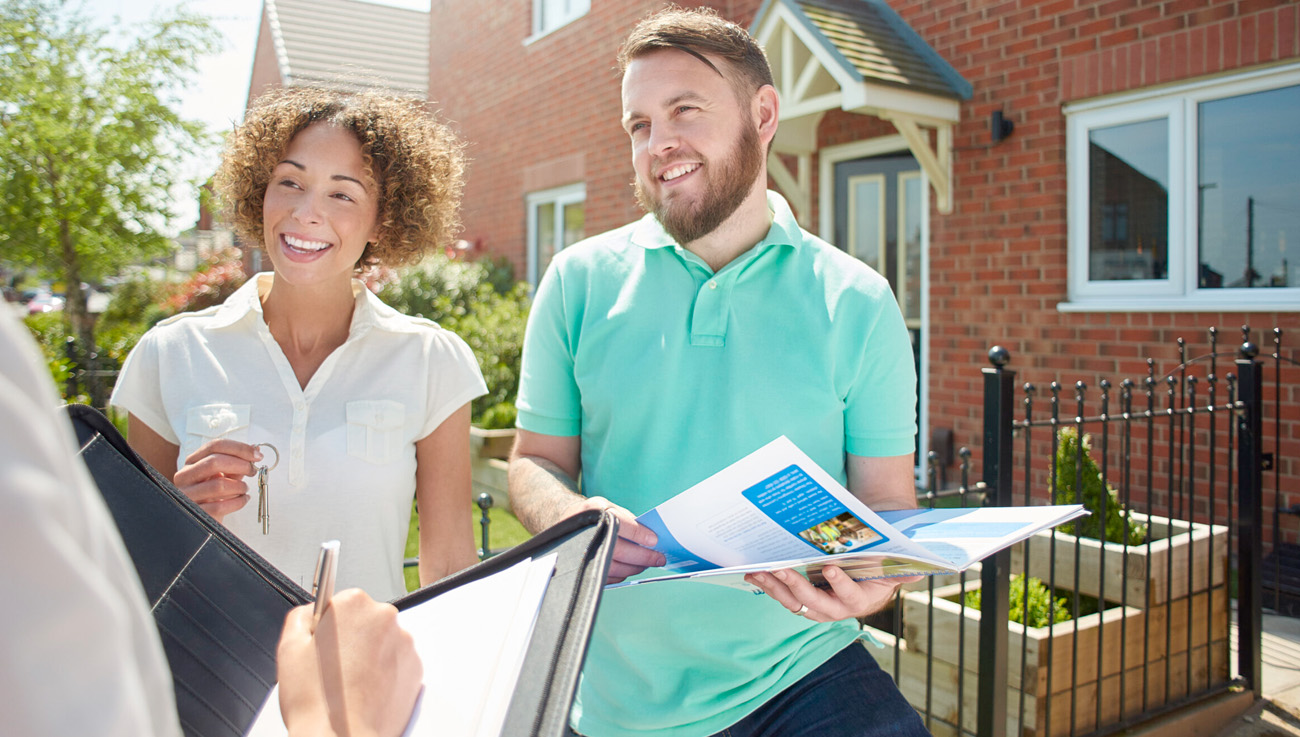-
Sales
-
Buying and selling
We get it, it's a big deal, the biggest most people ever make. We take the big stress out of that big deal. Our fast, friendly, efficient service attracts the right buyer and finds you the right home.
Sell your home
Free valuation
-
-
Lettings
-
Renting and letting
Keeping tenants happy keeps landlords happy. Fixing that leaky roof or wobbly hinge quickly prevents bigger bills later and means tenants are more likely to stay, and that keeps the rent flowing.
-
- Block Management
-
Help & Guides
-
Help & Guides
We've put together some simple guides to the different services we offer, giving an overview of what you can expect.
-
-
Info
-
North West sales & lettings specialists
Propeller's founders set up the business because we couldn't find good service from agents for our own properties. The care we take over your property is the same care we take of our own.
-
- Get in touch
Address:
High Street, LL14
OIRO: £149,950
Property type:
Terraced House - Under offer
Reference ID:
342
description
This delightful 3-bedroom home offers a perfect blend of comfort and convenience, making it an ideal choice for families or investors and boasts a kitchen breakfast room, en-suite, ground floor WC, and a rear garden, providing a serene retreat for relaxation and entertaining. The property's strategic location near the A483 ensures effortless commuting, making it an attractive prospect for professionals.
The property briefly comprises, entrance hallway, ground floor WC, open plan living/dining room and kitchen breakfast room with doors leading out to the rear garden. Upstairs the main bedroom features an en-suite shower room, second double bedroom, a larger than average third bedroom and family bathroom with shower over the bath. Outside there is a small low maintenance gravel area with path leading to the front door, and to the rear an enclosed garden leading out to allocated parking.
Within close proximity, you'll find the highly regarded Rhostyllen Cp School, offering top-tier education for families. Additionally, the property is conveniently situated near Coleg Cambria and Glyndwr University, providing easy access to higher education institutions. Furthermore, residents will appreciate the nearby amenities, including Premier, ASDA On the Move, and SPAR for convenient grocery shopping, as well as the proximity to Rhostyllen, New Black Horse bus stop and Wrexham Central and Wrexham General railway stations, ensuring seamless connectivity.
Residents can enjoy easy access to healthcare facilities, with Wrexham Medical Institute and Wrexham Maelor Hospital in close proximity. Additionally, fitness enthusiasts will find Pure Gym Wrexham within a short distance, providing convenient options for maintaining an active lifestyle. For leisure and entertainment, residents can explore nearby attractions such as Odeon Wrexham Eagles Meadow, Grove Park Theatre, and Plaspower Waterfalls, ensuring a diverse range of recreational activities.
With its proximity to various amenities and attractions, this property offers an exceptional opportunity to first time buyers or families and could provide an instant return to an investor with tenants currently in occupation.
Entrance Hallway
Entrance hallway with wood effect laminate flooring, access to WC and living room, stairs leading to the first floor.
WC (6.4 x 3.2 ft - 1.95m x 0.98m)
Comprising, low level WC, wash hand basin, wood effect laminate flooring, and window to front aspect.
Living Room (14.8 x 11.9 ft - 4.51m x 3.63m)
A good size living room with wood effect laminate flooring, window to front aspect, TV point and access to kitchen.
Kitchen/ Dining Room (14.9 x 9.8 ft - 4.54m x 2.99m)
Kitchen / Dining room with a range of wooden wall and base units, stainless steel sink with drainer and mixer taps over, inset cooker and four ring gas hob with extractor over, integrated fridge/freezer and dishwasher, and space for washing machine. Wood effect laminate flooring, under stairs storage cupboard, inset spotlights, wall mounted combination boiler, window to rear aspect and French doors leading out to the rear garden.
Bedroom 1 (11.7 x 8.2 ft - 3.57m x 2.5m)
Double bedroom with window to front aspect and carpet flooring.
En-Suite (8.1 x 3 ft - 2.47m x 0.91m)
Three-piece suite comprising low level WC, wash hand basin and shower cubicle, partially tiled walls, lino flooring, inset spotlights and extractor fan.
Bedroom 2 (13.6 x 6.11 ft - 4.15m x 1.86m)
Double bedroom with carpet flooring and window to rear aspect.
Bedroom 3 (9.7 x 8.3 ft - 2.96m x 2.53m)
A good size third bedroom capable of taking a small double bed. With over the stairs built in storage cupboard, carpet flooring and window to front aspect.
Bathroom (6.3 x 6.2 ft - 1.92m x 1.89m)
Three-piece suite comprising low level WC, wash hand basic and panelled bath. Window to rear aspect, inset spotlights, partially tiled walls, and tile effect laminate flooring.
Outside
To the front there is a low maintenance gravel area with path leading to the front door and side gate, to the rear is an enclosed garden with patio area and gate leading out to the rear parking area.
Material Information
Council Tax: Wrexham - Band D / Approx. £2014 p.a.
Tenure: Freehold Heating: Combination boiler
Broadband: 1000 mbps
Mobile phone signal: Excellent Vodafone, very good O2/EE/Three. Parking: Off road allocated parking to the rear.
For full details please see our KEY FACTS FOR BUYERS GUIDE by clicking on the link in the listing or by requesting a copy through our office.
Agents Note
Although these particulars are thought to be materially correct their accuracy cannot be guaranteed, and they do not form part of any contract. Propeller do not carry out any tests on any domestic appliances, which include Gas appliances & Electrical appliances, therefore, confirmation cannot be given as to whether they are in full working condition. Once an offer has been accepted, purchasers will be asked to produce information for Money laundering regulations. Propeller may receive a referral fee from services offered to a client or purchaser including but not limited to the following services: conveyancing, mortgage/financial products, energy performance certificates and property surveys.
.
Floorplan
Information
Under the Property Misdescription Act 1991 we endeavour to make our sales details accurate and reliable but they should not be relied... upon as statements or representations of fact and they do not constitute any part of an offer of contract. The seller does not make any representations to give any warranty in relation to the property and we have no authority to do so on behalf of the seller. Services, fittings and equipment referred to in the sales details have not been tested (unless otherwise stated) and no warranty can be given as to their condition. We strongly recommend that all the information which we provide about the property is verified by yourself or your advisers. Under the Estate Agency Act 1991 you will be required to give us financial information in order to verify you financial position before we can recommend any offer to the vendor.
Key features
Contact agent
Contact agent
Share this
for Sale added in the last 7 days
Search for the latest properties that have been added to the site in your area.
for Sale added in the last 7 days
Search for the latest properties that have been added to the site in your area.






































