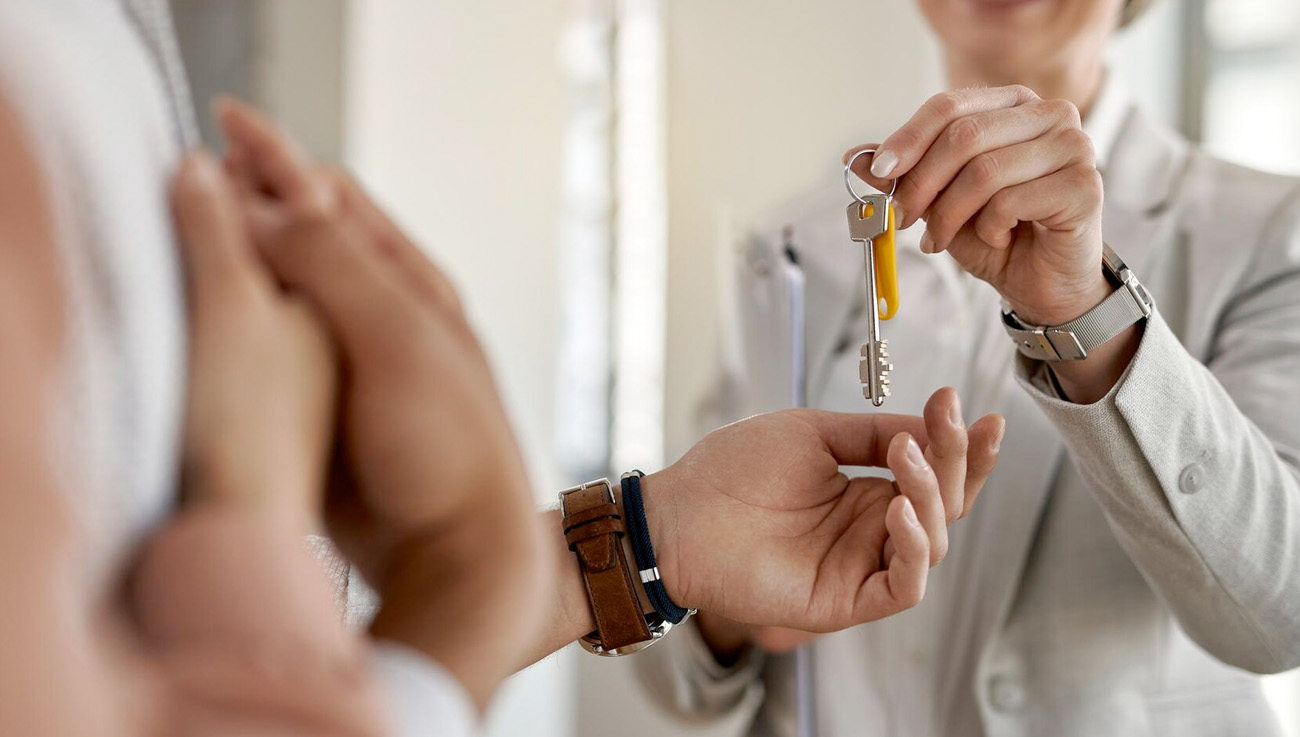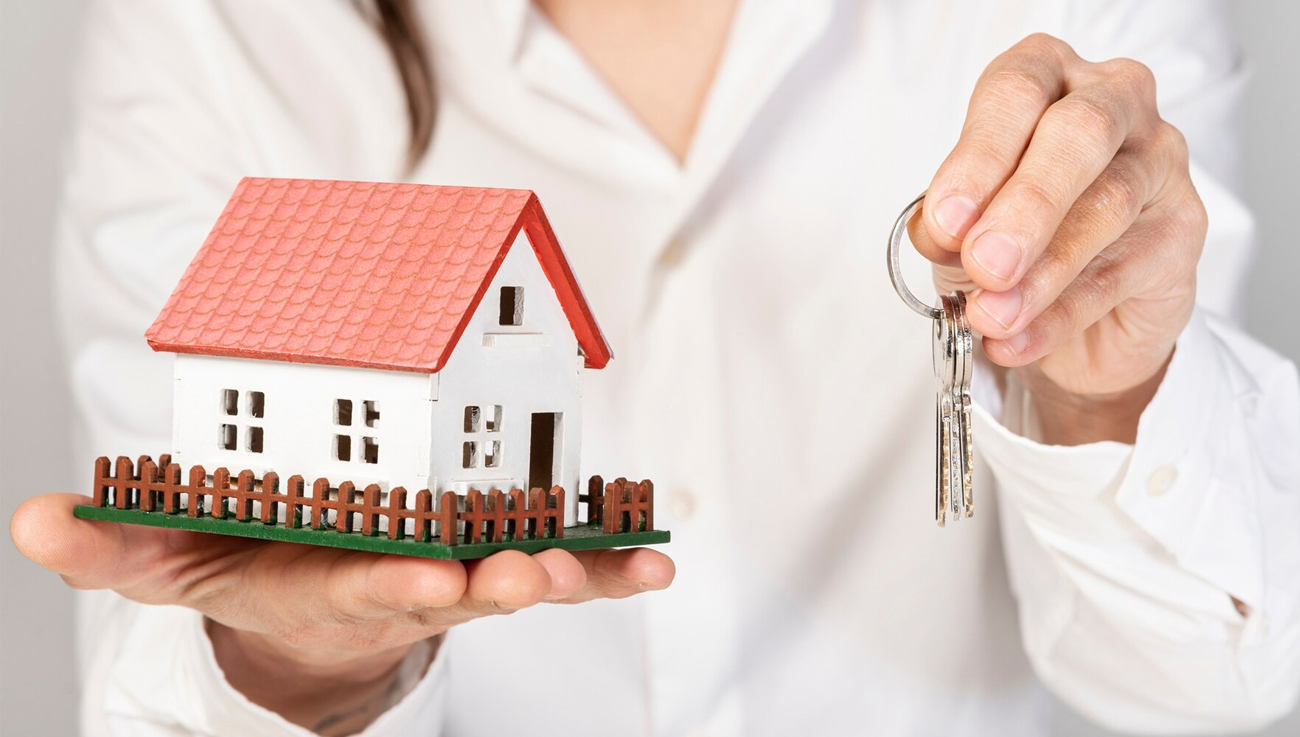-
Sales
-
Buying and selling
We get it, it's a big deal, the biggest most people ever make. We take the big stress out of that big deal. Our fast, friendly, efficient service attracts the right buyer and finds you the right home.
Sell your home
Free valuation
-
-
Lettings
-
Renting and letting
Keeping tenants happy keeps landlords happy. Fixing that leaky roof or wobbly hinge quickly prevents bigger bills later and means tenants are more likely to stay, and that keeps the rent flowing.
-
- Block Management
-
Help & Guides
-
Help & Guides
We've put together some simple guides to the different services we offer, giving an overview of what you can expect.
-
-
Info
-
North West sales & lettings specialists
Propeller's founders set up the business because we couldn't find good service from agents for our own properties. The care we take over your property is the same care we take of our own.
-
- Get in touch
Address:
Grove Road, CH42
OIEO: £180,000
Property type:
Terraced House - Under offer
Reference ID:
336
description
Welcome to this exceptional investment opportunity located on Grove Road, Birkenhead. This impressive, mix used terraced property offers a unique proposition with its versatile layout, comprising a shop front and a ground floor studio apartment, making it an ideal live/workspace or a lucrative rental opportunity. The property also features a spacious and modern four-bedroom upper duplex apartment, providing ample room for comfortable living.
This property is being offered with no chain, providing a seamless and efficient purchasing process. The interior is deceptively spacious, with a newly fitted kitchen and bathroom that adds a touch of contemporary elegance. The five bedrooms have all been refurbished and offer flexibility and functionality, catering to a variety of living arrangements.
The commercial unit is currently not trading and has a separate title at No.79, the ground floor studio has a separate title at No.79b and the four bedroom duplex apartments are on a separate title at No.79a and are currently set up as four individual rooms.
Rental information:
Ground floor commercial unit could be let for circa £450 - £500 per month.
The ground floor studio apartment is let on an AST at £375 per month.
The upper duplex apartment is set up as four bedrooms with shared kitchen/bathroom, two of these rooms are currently let at £440 each per month with the other two being offered on a short-let basis at £55 per night.
Shop front (31.11 x 15.7 ft - 9.48m x 4.79m)
Large open plan commercial space which could be adapted to suit a variety of businesses or converted to additional residential accommodation with wood laminate flooring, wall panelling, space for display units and door leading to kitchen area.
Kitchen area
Kitchen area with wood laminate flooring, wall and base units with inset stainless steel sink, door leading out to the rear yard, window to side aspect and access into the office.
Office (10.1 x 8.1 ft - 3.08m x 2.47m)
Useful office separate from the shop floor with carpet flooring and space for desk/chair.
WC (5.9 x 3.9 ft - 1.8m x 1.19m)
Low level WC with wash hand basin.
Communal Entrance
Through separate front door into communal hallway allowing access to ground floor rear studio apartment and stairs up to four bedroom duplex apartment.
Studio (12.6 x 9.6 ft - 3.84m x 2.93m)
Accessed from the inner hallway is this double bedroom/living room with wood laminate flooring, window to side aspect and access into kitchen.
Studio Kitchen
Kitchen area with stainless steel sink/drainer and mixer tap over, fitted electric oven with hob, modern wall and floor cupboards with worktop over, tiled walls, window to side aspect and door leading out to the rear courtyard.
Studio Bathroom
Three piece suite comprising low level WC, wash hand basin and shower cubicle.
Duplex Kitchen/Breakfast
Modern kitchen/breakfast room with a range of white units, wood laminate flooring, fitted oven with five ring gas hob and extractor over, fitted fridge/freezer, ceramic sink with drainer and mixer tap over, breakfast bar, inset spotlights and window to rear aspect.
Bedroom One (20 x 15.2 ft - 6.1m x 4.63m)
Situated on the second floor this double bedroom features carpet flooring, fitted cupboards and window to front aspect.
Bedroom Two (13.11 x 9.7 ft - 4m x 2.96m)
Situated on the second floor this double bedroom has carpet flooring and a Velux window to rear aspect.
Bedroom Three (21.10 x 9.8 ft - 6.43m x 2.99m)
Double bedroom off the kitchen with carpet flooring and window to front aspect.
Bedroom Four (12.10 x 10 ft - 3.69m x 3.05m)
Double bedroom from the first floor landing with carpet flooring and window to front aspect.
Bathroom (9.1 x 7.6 ft - 2.77m x 2.32m)
Four piece modern bathroom suite comprising low level WC, wash hand basin with drawers under, panel bath and walk in shower cubicle. Tiled flooring, partially tiled walls, inset spotlights and window to side aspect.
Outside
There is a rear courtyard with ample space for outdoor dining and a useful storage / workshop space.
Material Information
Material Information Council Tax: Wirral - Band C
Tenure: Freehold
Heating: Combination boiler
Broadband: 900 mbps
Mobile phone signal: Good from all major suppliers
Parking: On Street
For full details please see our KEY FACTS FOR BUYERS GUIDE by clicking on the link in the listing or by requesting a copy through our office.
Agents Note
Although these particulars are thought to be materially correct their accuracy cannot be guaranteed, and they do not form part of any contract. Propeller do not carry out any tests on any domestic appliances, which include Gas appliances & Electrical appliances, therefore, confirmation cannot be given as to whether they are in full working condition.
Once an offer has been accepted, purchasers will be asked to produce information for Money laundering regulations. Propeller may receive a referral fee from services offered to a client or purchaser including but not limited to the following services: conveyancing, mortgage/financial products, energy performance certificates and property surveys.
.
Floorplan
Information
Under the Property Misdescription Act 1991 we endeavour to make our sales details accurate and reliable but they should not be relied... upon as statements or representations of fact and they do not constitute any part of an offer of contract. The seller does not make any representations to give any warranty in relation to the property and we have no authority to do so on behalf of the seller. Services, fittings and equipment referred to in the sales details have not been tested (unless otherwise stated) and no warranty can be given as to their condition. We strongly recommend that all the information which we provide about the property is verified by yourself or your advisers. Under the Estate Agency Act 1991 you will be required to give us financial information in order to verify you financial position before we can recommend any offer to the vendor.
Key features
Contact agent
Contact agent
Share this
for Sale added in the last 7 days
Search for the latest properties that have been added to the site in your area.
for Sale added in the last 7 days
Search for the latest properties that have been added to the site in your area.




































