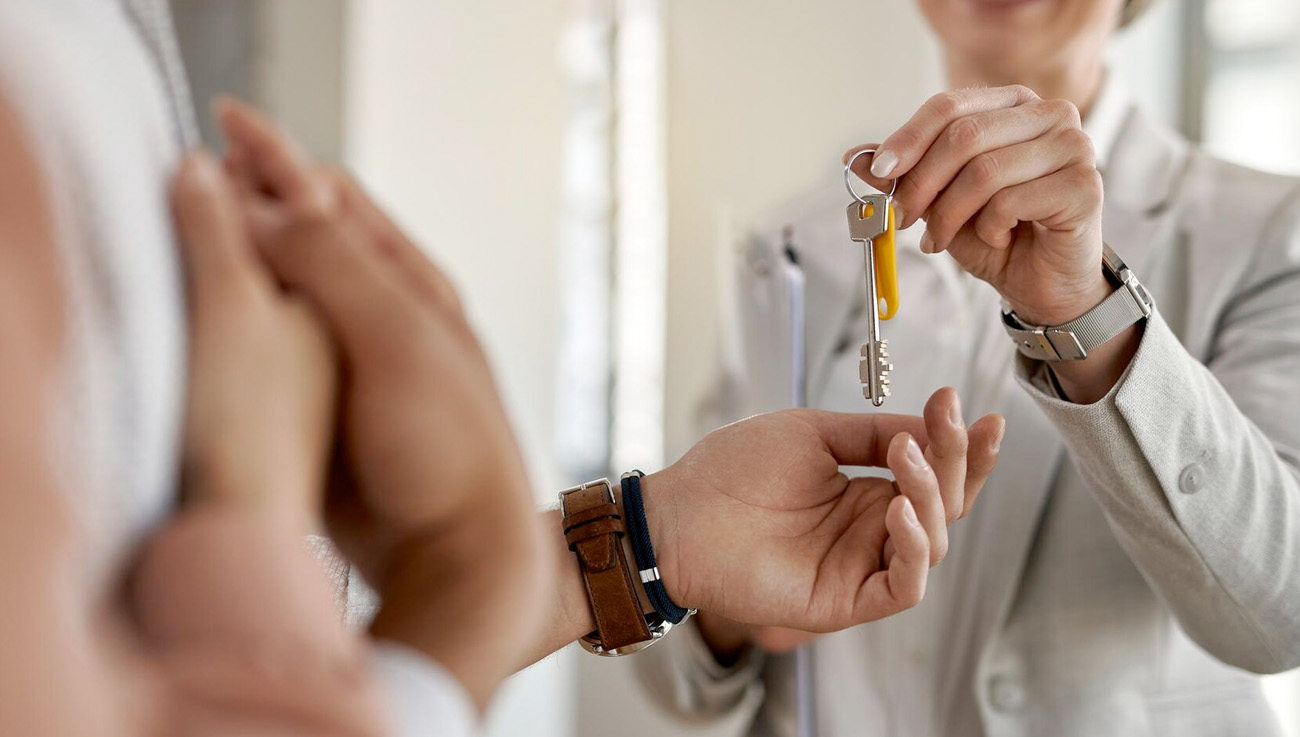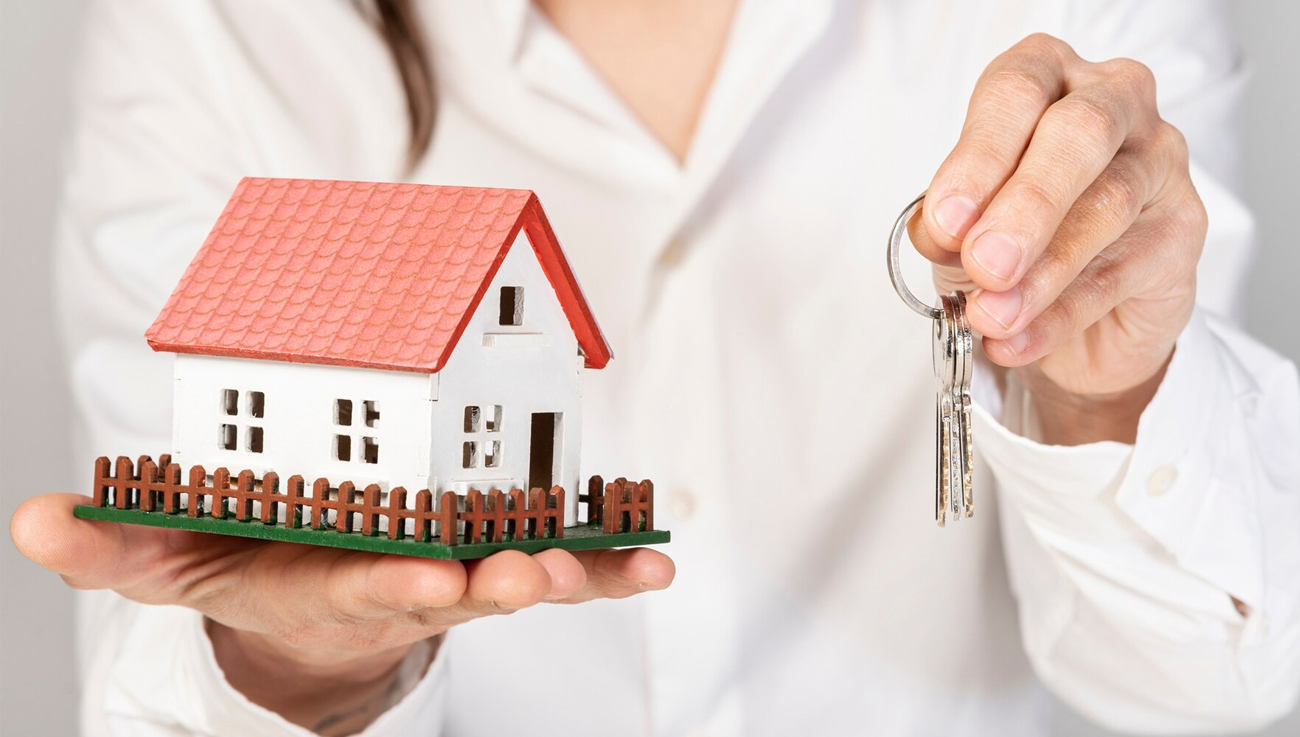-
Sales
-
Buying and selling
We get it, it's a big deal, the biggest most people ever make. We take the big stress out of that big deal. Our fast, friendly, efficient service attracts the right buyer and finds you the right home.
Sell your home
Free valuation
-
-
Lettings
-
Renting and letting
Keeping tenants happy keeps landlords happy. Fixing that leaky roof or wobbly hinge quickly prevents bigger bills later and means tenants are more likely to stay, and that keeps the rent flowing.
-
- Block Management
-
Help & Guides
-
Help & Guides
We've put together some simple guides to the different services we offer, giving an overview of what you can expect.
-
-
Info
-
North West sales & lettings specialists
Propeller's founders set up the business because we couldn't find good service from agents for our own properties. The care we take over your property is the same care we take of our own.
-
- Get in touch
Address:
Ellerman Road, L3
: £177,000
Property type:
Apartment - Under offer
Reference ID:
319
description
This well presented two-bedroom top floor apartment is located in the sought-after City Quay development, offering a stylish and modern living space and within easy reach of the vibrant city centre. Boasting a spacious interior, a private balcony and with allocated parking, this is an ideal choice for those seeking convenience and comfort.
Upon entering, you are greeted by a well-proportioned open plan living / kitchen area, perfect for relaxing or entertaining guests. The apartment features a thoughtfully designed fitted kitchen, providing a functional and stylish space for culinary enthusiasts. The two bedrooms offer ample accommodation, making it suitable for professionals, couples, or small families and the private balcony provides a serene outdoor retreat with views overlooking the lake, allowing residents to unwind.
Conveniently located, this property is close to a variety of amenities, including supermarkets, restaurants, and transport links. The nearest bus stop and Brunswick train station are just a short walk away, ensuring seamless connectivity to the wider area. Additionally, the development is a stone’s throw from the promenade, you can walk alongside the river Mersey right into Liverpool's world-famous Albert Dock, making this an ideal first time buy or landlord investment.
Hallway
Entrance hallway featuring glass block panels providing natural light from the living area, wood laminate flooring, built in storage cupboard, intercom telephone and doors leading to all rooms.
Living Room / Kitchen (19.6 x 13.11 ft - 5.97m x 4m)
Spacious living room with continued wood laminate flooring and patio door leading to the balcony which over looks the lake.
Open plan into kitchen with a range of modern wall and base units and complimentary worktops over, inset oven/four ring gas hob with extractor over, inset fridge/freezer and washing machine, stainless steel sink/drainer with mixer tap over, wall mounted boiler, inset spotlights and views from the kitchen window over the lake.
Bedroom 1 (11.5 x 10.10 ft - 3.51m x 3.08m)
Double bedroom with wood laminate flooring, built in wall to floor mirrored cupboards and window to rear aspect.
Bedroom 2 (12.4 x 10.11 ft - 3.78m x 3.08m)
Double bedroom with wood laminate flooring, wall to floor mirrored builtin cupboards and windows to rear aspect.
Bathroom
Modern three piece suite comprising, low level WC / wash hand basin with fitted units around, paneled bath with shower over, heated towel rail, tiled flooring, partially tiled walls and inset spotlights.
Outside
Outside residents can enjoy the beautifully maintained and picturesque communal gardens with views over the lake and the apartment benefits from secure allocated parking for one and a good number of visitor parking bays.
Material Information
Council Tax: Liverpool - Band C - £1951 p.a.
Tenure: Leasehold with 977 years remaining
Charges: Ground rent £174 p.a / service charges £103.81 p.m.
Heating: Combination Boiler
Broadband: Up to 1000 mbps
Mobile phone signal: Good from all major suppliers
Parking: Allocated for one plus visitor parking
For full details please see our KEY FACTS FOR BUYERS GUIDE by clicking on the link in the listing or by requesting a copy through our office.
Agents Note
Although these particulars are thought to be materially correct their accuracy cannot be guaranteed, and they do not form part of any contract. Propeller do not carry out any tests on any domestic appliances, which include Gas appliances & Electrical appliances, therefore, confirmation cannot be given as to whether they are in full working condition.
Once an offer has been accepted, purchasers will be asked to produce information for Money laundering regulations. Propeller may receive a referral fee from services offered to a client or purchaser including but not limited to the following services: conveyancing, mortgage/financial products, energy performance certificates and property surveys.
.
Floorplan
Information
Under the Property Misdescription Act 1991 we endeavour to make our sales details accurate and reliable but they should not be relied... upon as statements or representations of fact and they do not constitute any part of an offer of contract. The seller does not make any representations to give any warranty in relation to the property and we have no authority to do so on behalf of the seller. Services, fittings and equipment referred to in the sales details have not been tested (unless otherwise stated) and no warranty can be given as to their condition. We strongly recommend that all the information which we provide about the property is verified by yourself or your advisers. Under the Estate Agency Act 1991 you will be required to give us financial information in order to verify you financial position before we can recommend any offer to the vendor.
Key features
Contact agent
Contact agent
Share this
for Sale added in the last 7 days
Search for the latest properties that have been added to the site in your area.
for Sale added in the last 7 days
Search for the latest properties that have been added to the site in your area.




























